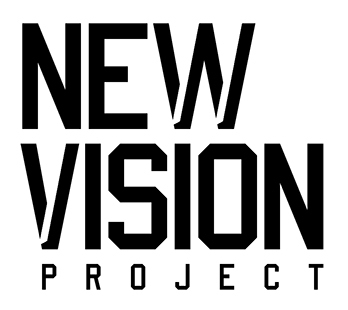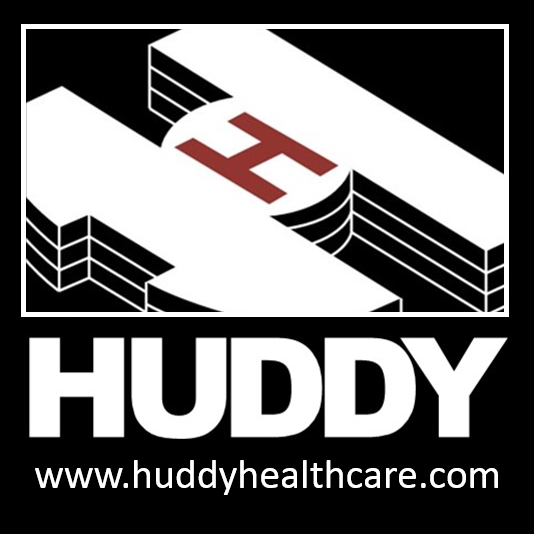Замовити дзвінок
Залиште свої контактні дані і ми зв'яжемося з Вами найближчим часом
Request a call
Leave your contact details and we will contact you shortly
MEDICAL BUILDING AND PROJECTING GUILD
DESIGN OF HEALTHCARE FACILITIES
Medical Building and Projecting Guild is a high-tech company that specializes in designing medical facilities.

MBPG
ABOUT THE COMPANY
We design operating rooms, preoperative rooms, intensive care units, emergency departments, central sterilization departments, medical simulation centers and many other facilities. Using the best world experience and modern design technologies, we will help you create a clinic of the future by renovating an old building or building a new one.
We also advise on the implementation of modern medical technologies and the creation of the infrastructure to improve the quality of medical care and efficient use of the cutting-edge medical equipment. Our specialists regularly visit foreign medical centers and work with leading experts from America, Europe and Asia.
We also advise on the implementation of modern medical technologies and the creation of the infrastructure to improve the quality of medical care and efficient use of the cutting-edge medical equipment. Our specialists regularly visit foreign medical centers and work with leading experts from America, Europe and Asia.
WHY CHOOSE US
OUR ADVANTAGES
- We use high-quality BIM software to analyze information models of buildings, architectural and engineering projects
- We use advanced medical technologies and world experience, support the competencies of our specialists by continuous training and visiting foreign clinics
- We perform accurate measurements of buildings and premises using laser scanning technology
- We ensure rational use of space and optimal design of communications
- We provide strict control of project implementation deadlines
- We work according to international and national standards
- We carry out field supervision at all stages of the project implementation
- We provide the necessary staff training
STAGES OF COMPANY WORK
HOW WE WORK
01
Object inspection (situational plan) and survey
02
Analysis of the output data, formalization of goals and objectives and development of the Medical Task
03
Conclusion of the contract
04
Planning decision and development of the Medical Program
05
Development of optimal technological solutions and approval by the Customer
06
Development of the project documentation
07
Visualization of the project
08
BUILDING DESIGN DOCUMENTATION
09
Field supervision and management of the entire project implementation cycle
WE COOPERATE WITH THE BEST
OUR PARTNERS
Leading Companies in Ukraine and Abroad Trust Us
WHY CHOOSE US
GALLERY OF IMPLEMENTED PROJECTS

MBPG - DESIGN OF HEALTHCARE FACILITIES
Design of healthcare facilities of any complexity, construction and reconstruction of existing healthcare facilities, a full range of tasks from the preliminary design to the finished object taking into account the State Building Codes.
Our specialization in design: operating rooms, preoperative rooms, intensive care units, resuscitation units, emergency departments, medical simulation centers and central sterilization departments.
Design of stages in the BIM environment: concept, preliminary design, project, working documentation, development of all sections of design and estimate documentation including "Technological solutions", "Therapeutic gas supply" and "Clean rooms". Development of design projects: visualization of premises and working drawings with a selection of furniture and materials.
Design of architectural, planning and technological solutions as well as all engineering systems that takes into account the requirements for the efficient use of modern medical equipment that is selected for each individual project by our specialists.
Our specialization in design: operating rooms, preoperative rooms, intensive care units, resuscitation units, emergency departments, medical simulation centers and central sterilization departments.
Design of stages in the BIM environment: concept, preliminary design, project, working documentation, development of all sections of design and estimate documentation including "Technological solutions", "Therapeutic gas supply" and "Clean rooms". Development of design projects: visualization of premises and working drawings with a selection of furniture and materials.
Design of architectural, planning and technological solutions as well as all engineering systems that takes into account the requirements for the efficient use of modern medical equipment that is selected for each individual project by our specialists.












